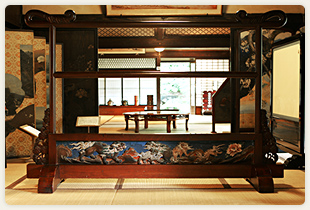 Handing down a thatched roofed folk house of the mid-Edo period…
Handing down a thatched roofed folk house of the mid-Edo period…
The house was relocated to North Kamakura by KITAOJI Rosanjin and used as his residence in the early Showa period, further changed its location to Kasama.
The Shunpu Banri-sou, the annex of the Kasama Museum of Art, relocated from North Kamakura.
This substantial folk house with a half-hipped thatched roof of the mid Edo period, used to be a main house of the Ito family, a well-known village headman and a powerful family at the Goshyomi Village, Kouza County, the area nearby Atsugi City, Kanagawa Prefecture, today. This house was relocated to Yamazaki at North Kamakura area in the early Showa period by KITAOJI Rosanjin, as the main house of the Seikou kiln, together with the Keiun-kaku building, and used as his residence.
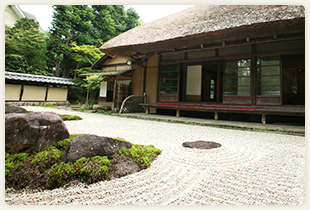 KITAOJI Rosanjin born in 1883 in Kyoto, he first came to be known as a calligrapher, then he showed his versatile talents on seal engravings, paintings, potteries and lacquer crafts.
KITAOJI Rosanjin born in 1883 in Kyoto, he first came to be known as a calligrapher, then he showed his versatile talents on seal engravings, paintings, potteries and lacquer crafts.
While he passed away in 1959 at the age 76, he is being more appreciated among the people even more than 50 years since then. The details inside the building remained as it had been when Rosanjin spent his days, which reminds us of his talent of being enthusiastic to everything, and known as "almighty genius."
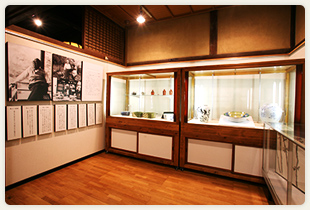 In the European style room, where used to be a stable on the left of the earth floored area, you can see a floor covered with the bricks of Japanese zelkova showing their annual rings, a fireplace setting up of natural stones, the shelf boards of their surfaces curved with an adze, the self supports in the shapes of necks of personified elephants in an old style of India, and the self-made pottery urinals of funnel shape are at the further end of the room.
In the European style room, where used to be a stable on the left of the earth floored area, you can see a floor covered with the bricks of Japanese zelkova showing their annual rings, a fireplace setting up of natural stones, the shelf boards of their surfaces curved with an adze, the self supports in the shapes of necks of personified elephants in an old style of India, and the self-made pottery urinals of funnel shape are at the further end of the room.
The bathroom including a changing space is around a ten-mat (16.2㎡) in size. An iron bath furnace of choshu type, a space for rinsing with hot water, and a washing space comfortably arranged in Rosanjin's way. The tiles inside the walls of the bathroom were also made by himself; the half cylindrical tiles of Oribe ware are placed around the bathroom space like a fence of green bamboos, with the painted motifs of palm ropes as if they are tighten together.
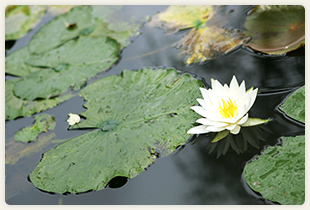 The tea room "Mukyo-an" was designed by Rosanjin, based on the celebrated tea room "Yuin" of the Urasenke school of Japanese tea ceremony by Sen-no Sotan (a grandson of Sen-no Rikyu). The building is consists of an anteroom of three-mat room, a four-and-a-half-mat seating space for guests and a preparation space for tea ceremony adjacent to a built-in cabinet for tea utensils; the alcove pillars made of black Japanese persimmon wood; the horizontal timber pieces connecting pillars on the upper part of the room are of nandin wood. The large entrance for guests is placed by the small entrance to the tea room to make comfortable going in and out.
The tea room "Mukyo-an" was designed by Rosanjin, based on the celebrated tea room "Yuin" of the Urasenke school of Japanese tea ceremony by Sen-no Sotan (a grandson of Sen-no Rikyu). The building is consists of an anteroom of three-mat room, a four-and-a-half-mat seating space for guests and a preparation space for tea ceremony adjacent to a built-in cabinet for tea utensils; the alcove pillars made of black Japanese persimmon wood; the horizontal timber pieces connecting pillars on the upper part of the room are of nandin wood. The large entrance for guests is placed by the small entrance to the tea room to make comfortable going in and out.
It was a solitary building with a half-hipped thatched roof, detached from the main building, which was used as a hermitage of Rosanjin when it was in the North Kamakura.
The parts reflecting the works of Rosanjin were created under his belief that "No beautiful things can be created, unless sleeping and sitting in the beautiful living space."
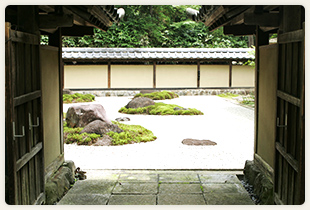 Some of the inventories of the Kasama Nichido Museum of Art are displayed at the Shunpu Banri-sou, including the calligraphic works of Korekiyo TAKAHASHI, Shinpei KUSANO and other painters; the sculptures of Fumio ASAKURA, Shikai KITAMURA, Sogan SAITO and Hajime TOGASHI; the paintings on the cedar boards by Shoki OKAMOTO.
Some of the inventories of the Kasama Nichido Museum of Art are displayed at the Shunpu Banri-sou, including the calligraphic works of Korekiyo TAKAHASHI, Shinpei KUSANO and other painters; the sculptures of Fumio ASAKURA, Shikai KITAMURA, Sogan SAITO and Hajime TOGASHI; the paintings on the cedar boards by Shoki OKAMOTO.